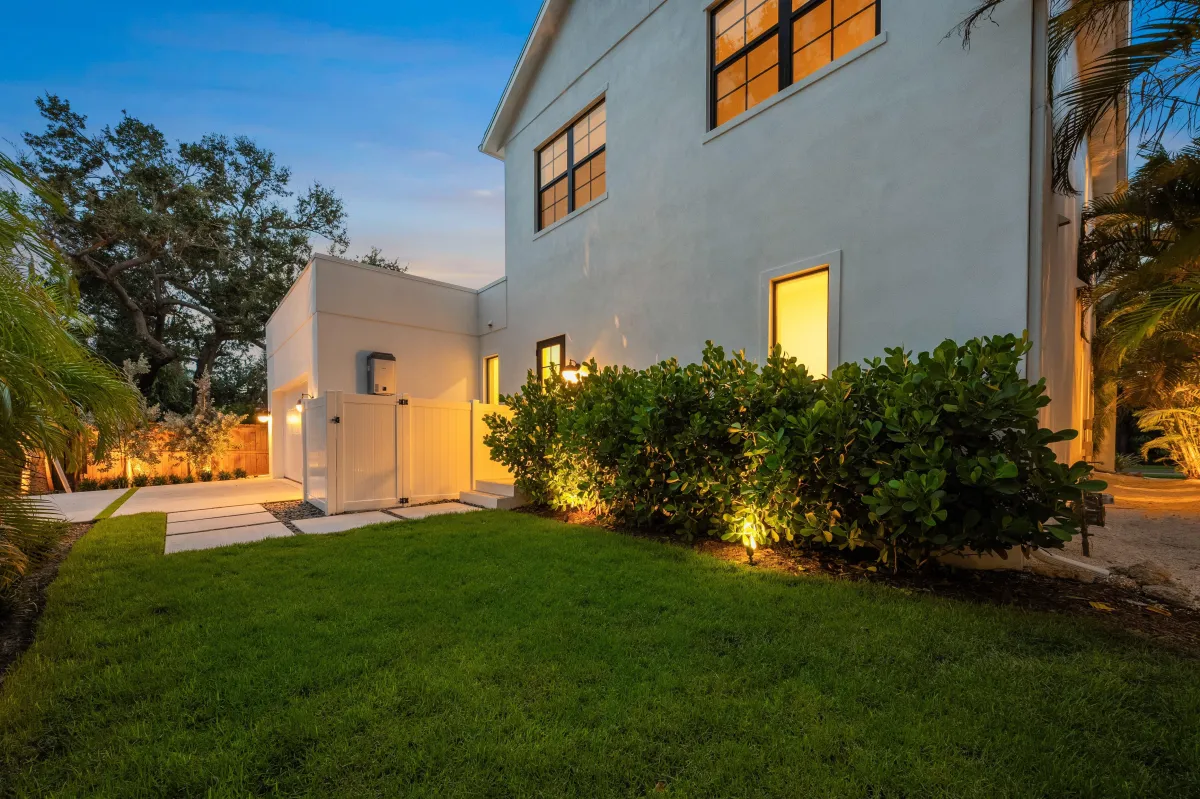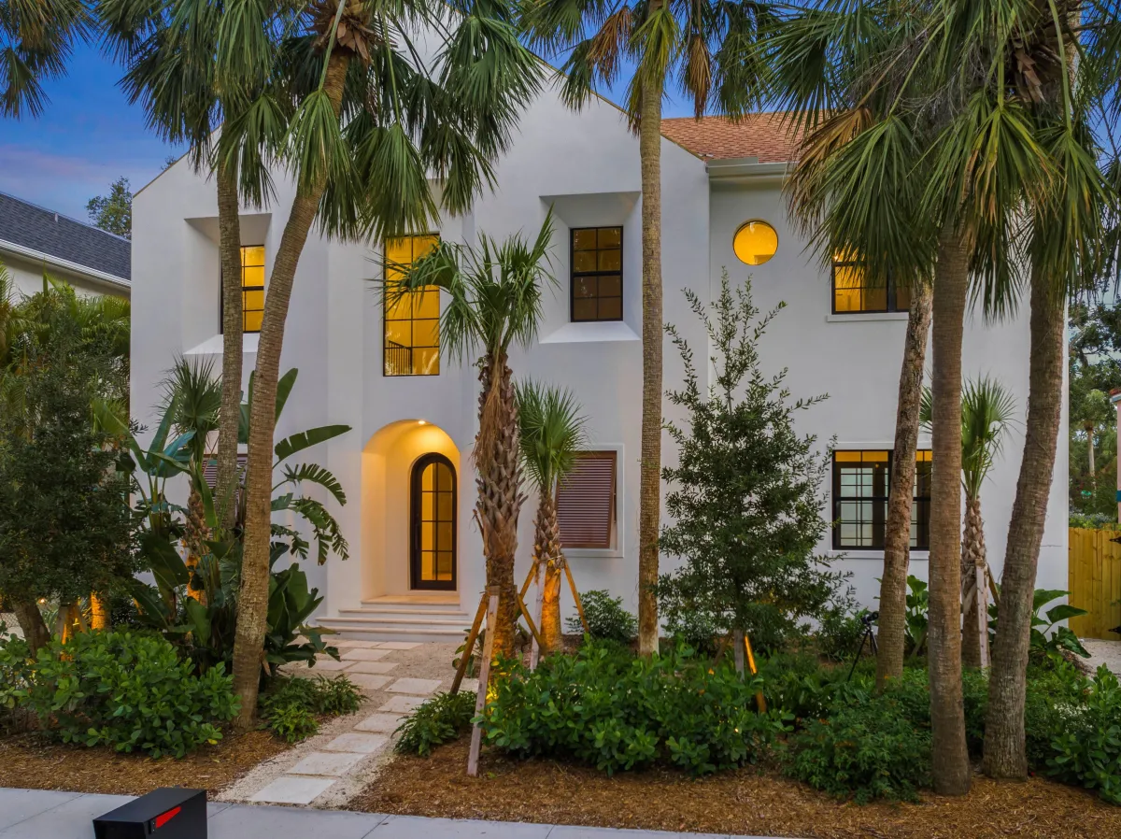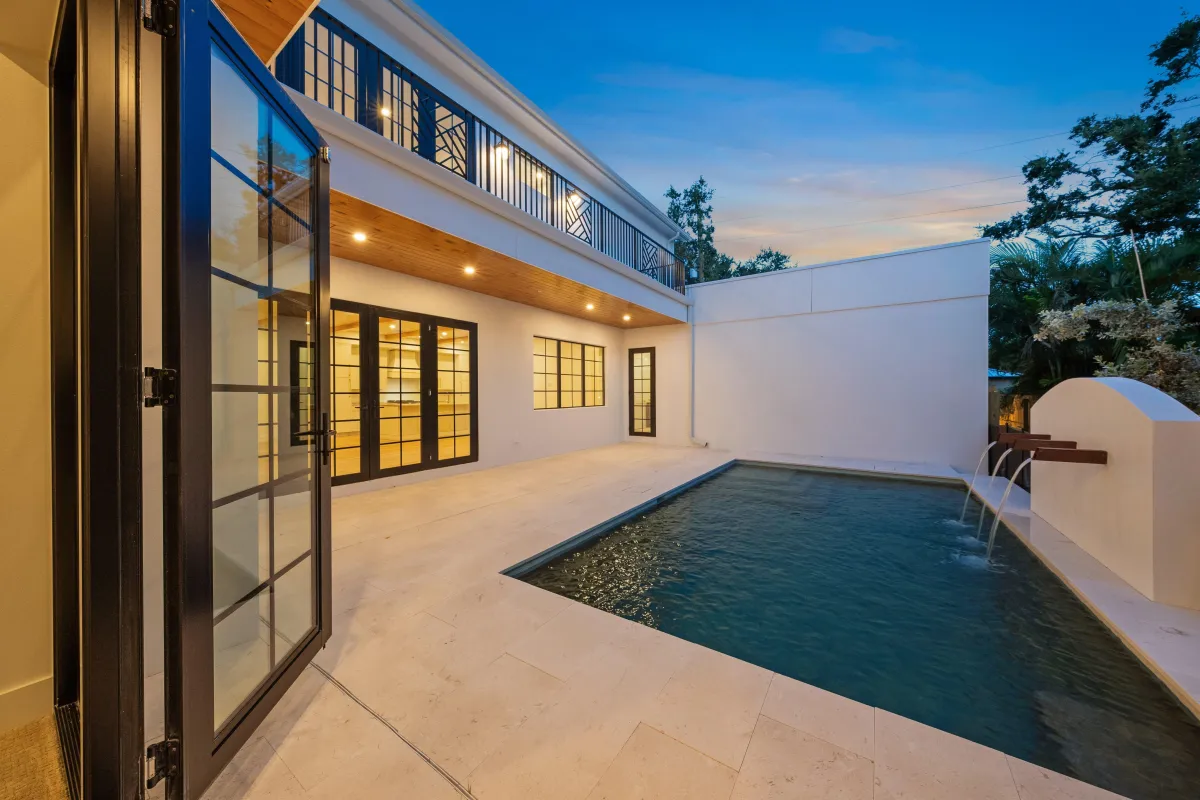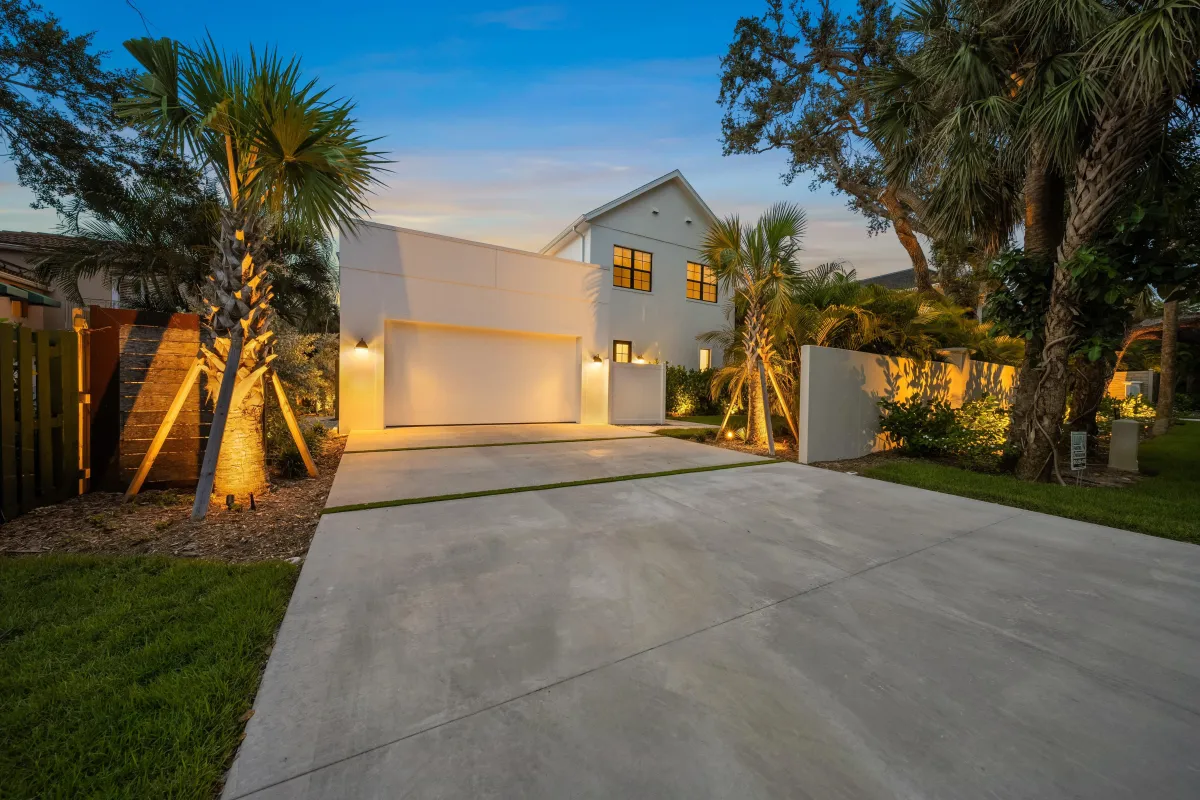
1648 Bonita Ln
Exquisite Features and Finishes
Property Summary
3,850 SQ FT
4,498 SQ FT
5 Bedroom, 4.5 Bathroom, Bonus Room, Plus Den
Two Story Residence
Owners’s Suite, Owner’s Bathroom, Den, and Half Bath on Level 1
Four Guest Bedrooms, Three Guest Bathrooms, plus 19’ x 23’ Bonus Room on Level II
Bonus Room prepped for future wet bar
Two Air Handlers with Independent Control
Two Car Garage
Pool
Kitchen Features
Ruvati stainless steel, undermount, single rectangular Kitchen sink
Complete JennAir Appliances
48” Built-in Panel Front Refrigerator/Freezer, Electronic Temperature Control, and Premium Air Purifier
30” Gas Range with True Convection Oven and Baking Drawer
30” Hood
24” Quite Clean Dishwasher Panel Front
24” Microwave Drawer with Sensor Reheat
Sophisticated cabinetry
Grohe faucet will pull down sprayer
3cm Granite countertops
Disposal with counter mounted “air switch”
Kitchen Features
Ruvati stainless steel, undermount, single rectangular Kitchen sink
Complete JennAir Appliances
48” Built-in Panel Front Refrigerator/Freezer, Electronic Temperature Control, and Premium Air Purifier
30” Gas Range with True Convection Oven and Baking Drawer
30” Hood
24” Quite Clean Dishwasher Panel Front
24” Microwave Drawer with Sensor Reheat
Sophisticated cabinetry
Grohe faucet will pull down sprayer
3cm Granite countertops
Disposal with counter mounted “air switch”
Laundry Features
Ample lower cabinets
Ruvati stainless steel, undermount, single rectangular laundry sink with pull-out faucet
2 cm quartzite countertop with eased edge
Guest Bathrooms
Sophisticated Shaker style cabinetry
Recessed lighting and vanity light sconce J-box
Designer porcelain flooring at tub and shower walls
2 cm stone countertop with contemporary eased edge
Grohe faucets, shower valve, and luxury shower head
Once-Piece elongated, comfort height Kohler toilet
Under-Mount, rectangular, vitreous china sinks
Frameless, tempered glass shower enclosure
Tub/Shower as per plans
Exterior Features
Spanish infused design inspired by the Moorish and Mediterranean villages and architecture style of Bermuda and Alys Beach, FL
West Trail situated in historic Grenada Park
Concrete block construction first and second floor with smooth stucco finish with louver and awning accents
Shingle roof built to the latest hurricane standards
Window glazing system includes Low E, energy efficient, impact glass by ES Windows
Custom iron front doors with glass lights
Limestone stepping stones to front Entry
Guest Bathrooms
Wood flooring in all main rooms (Foyer, Dining, Kitchen, and Great Room, Mud/Laundry, and Pool Bath)
Premium carpet in Bedrooms and Bonus Room
Floor outlet in Great Room and holiday outlets in exterior soffits
Decora style rocker light switches with Smart dimmers at Foyer, Kitchen, Great Room, and exterior front of house which can be control via app on phone and /or programmed
LED recessed dimmable can lighting in Kitchen, Great Room, Dining, Master Suite, Mud/Laundry, Bonus Room, and Bathrooms
Gas Tankless water heater
Light texture interior walls
French doors and side-lites with pool and garden view from Master Bedroom
High efficiency, central air-conditioning and heating system with programmable thermostats
Custom Florida style landscaping package
Prepped for future outdoor kitchen
Electric car charging outlet in garage
Pool
Laundry Features
Ample lower cabinets
Ruvati stainless steel, undermount, single rectangular laundry sink with pull-out faucet
2 cm quartzite countertop with eased edge
Schedule A Private Tour
Walk through with a realtor to answer any questions you may have.
Mon - Tues - By Appointment Only
Wed - Thurs - 11 AM - 6 PM
Fri - 12 PM - 6 PM
Sat - 11 AM - 6 PM
Sun - 12 PM - 6 PM
Gallery
Front Elevation
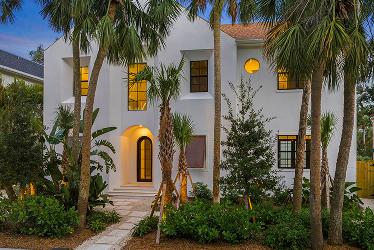
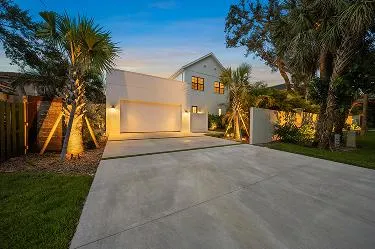
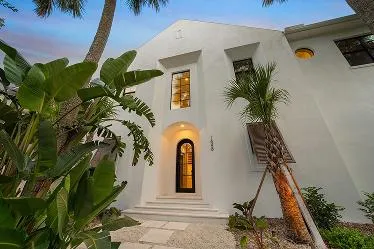
Poolside Retreat
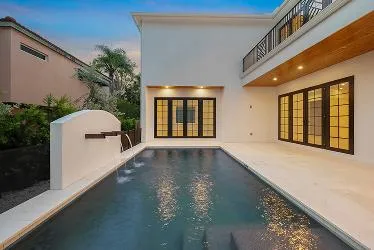
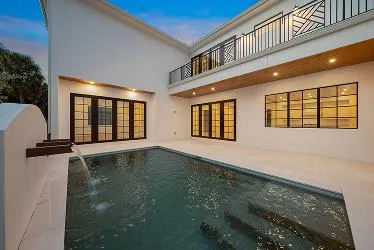
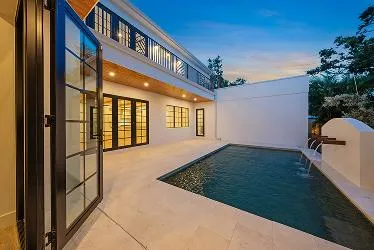
Front Door
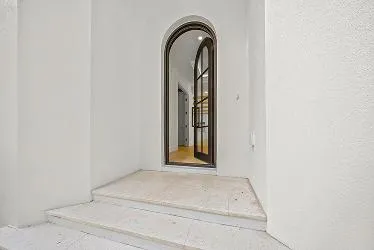
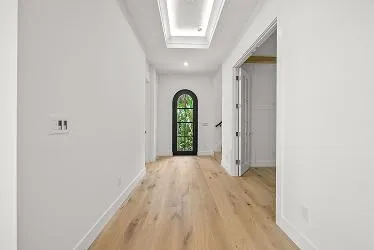
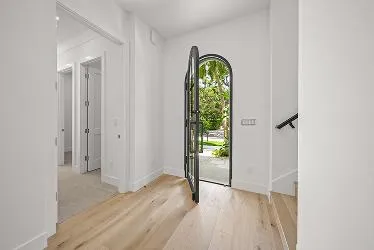
Gourmet Kitchen
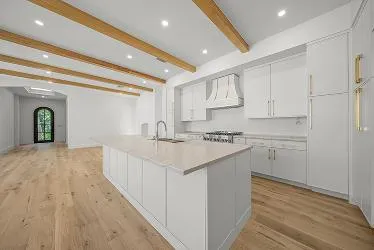
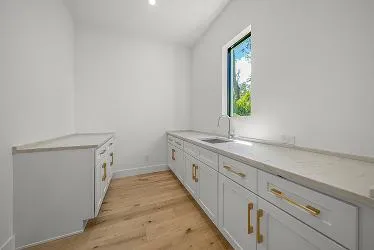
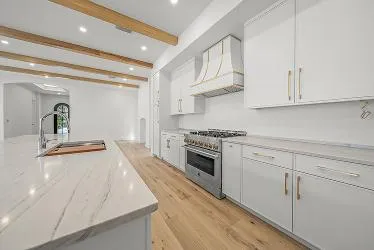
Primary & Guest Baths
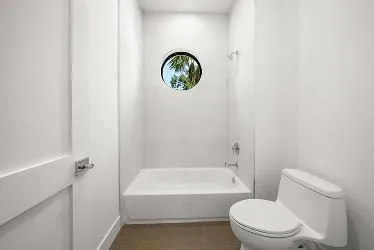
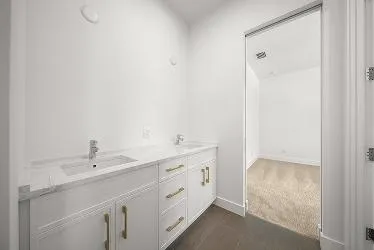
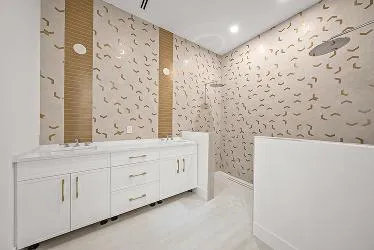
Gallery Hall
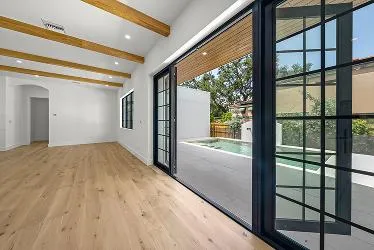
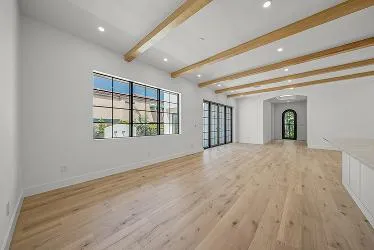
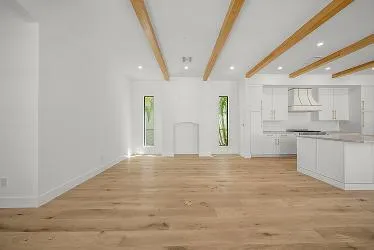
Location
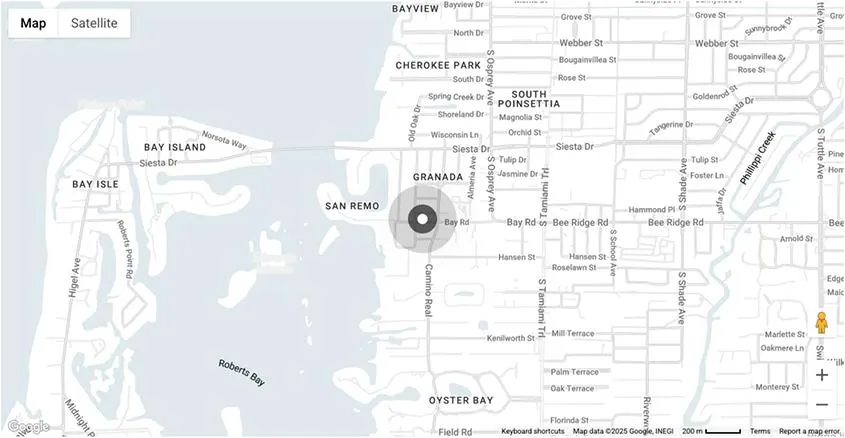

Matthew Voss
TITLE
Realtor®
COMPANY
Preferred SHORE Real Estate
TITLE
Realtor®
WEB
matthewvoss.preferredshore.com
LICENSE #
#3375386
© 2025 Preferred Shore All Rights Reserved | privacy policy | Terms of Service | site map | careers
